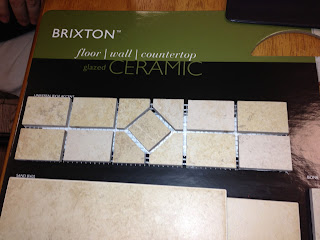June 27th 2013 -
Appointments were made and now must be kept!
First we met with the flooring company. We drove to Rite rug
and looked at several different options. I have done a lot of research
beforehand so had some idea of what to expect. My husband of course would like
to go with the standard included options. I knew he would change his mind as
soon as we walked in the door. He did.
our choices were Tier 1 vinyl upgrades for the kitchen and
entry way and all but the master bathrooms. Standard carpet in the Dining room
and Sitting/ living room. (We did this because we have every intention to
change those rooms into a library with hard woods but my husband has some
customization he wants to do first) Upgrade 2 carpet for the family room with upgrade
2 padding. Upgrade 1 carpet for the basement and upstairs with upgrade 1
padding. The master bath is getting the royal treatment and will have the tile
and accents. Upgraded laminate counters in the kitchen eventually we will buy
our own granite. We are getting the tile back splash and accents as well.
Cabinets will be the upgraded Hazelnut cabinets because my husband insisted on the deeper drawer and cabinet space. I did surprise myself with the cabinet color choice, I
generally prefer darker woods but the whole purpose of the morning room and
extra windows is to bring in the sun. I did not want to defeat that feeling
with dark cabinets and I love the slightly antiqued look of the hazelnut.
The wiring was easy, I let hubby do all the talking. He was
very pleased about something called a “runway” that will make it easy for him
to add or change things in the future. We made sure I had phone lines on the
main floor and upstairs. I am a little old fashioned and love having a land-line
in the house for emergencies and for the kids. We were already certain of what
we wanted here so it wasn’t difficult. Internet access, cable access, phone
access - check, check, check!
In the end we added close to 5k in upgrades above what we
had already planned, I think we did pretty well.
On a funny note although I am sure they are only marking the property line my yard now has what I cannot help but think of as a rather large tube sock wrapped around it.
·
- Cabinets Hazelnut upgraded
- ·
Carpeting Left Family Room (sweat tea) upgraded
- ·
Carpeting office, dining room (Rockport ) standard
- ·
Stair rail standard
- ·
Carpeting stairs, loft, bedrooms /basement (Collinsville
Fine Linen ) upgraded
- ·
Kitchen and bathroom floors Vinyl Tile upgraded
- ·
Master bath upgraded
- ·
Carpet padding upgraded
 |
| Kitchen and bathroom cabinets |
 |
| Top L Office, dining room. Top R basement, stairs, upstairs loft and bedrooms. Center Left Kitchen Counters, Center cabinets, Center Rt Kitchen, bathrooms and entryway floor. Bottom Family Room. |
 |
| Kitchen Cabinets, back tile splash, back tile accent and counters. |
l
 |
| Master bath tiles and accent. |
 |
| Carpeting stairs and stair rail. |
 |
| Master Bath tile, granite counter, and master bedroom carpet. |
 |
| Larger view of vinyl flooring. |
 |
| The carpeting left family room, top right office and dining room, bottom right stairs, basement, upstairs bedrooms and loft. |
 |
| Larger look at the upgraded laminate kitchen counters. |
 |
| Larger look family room upgraded carpeting |
|
|
 |
| Bathroom preview for tile layout. |












No comments:
Post a Comment